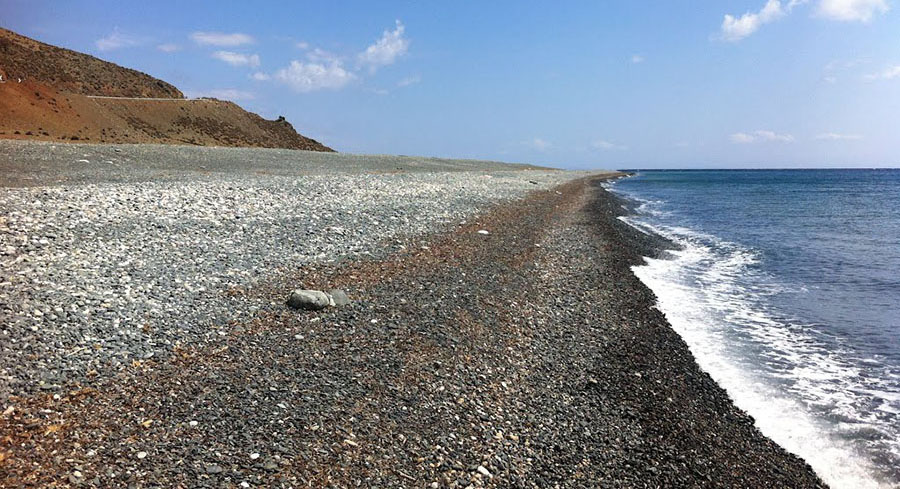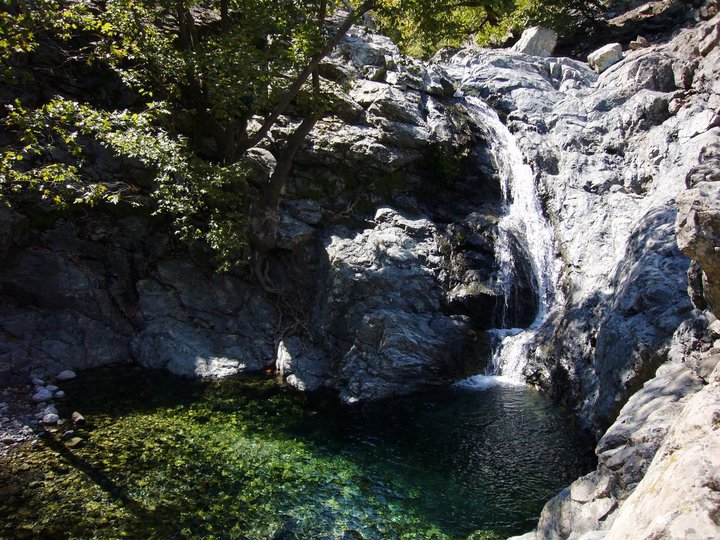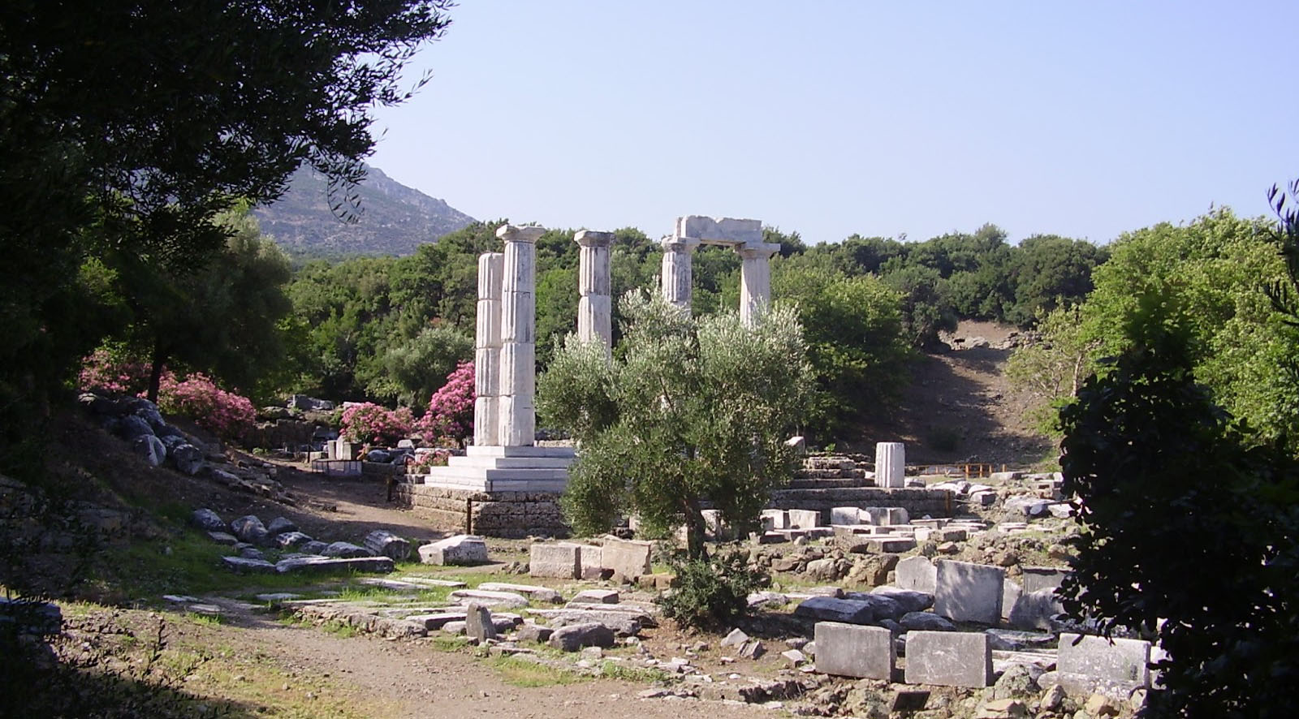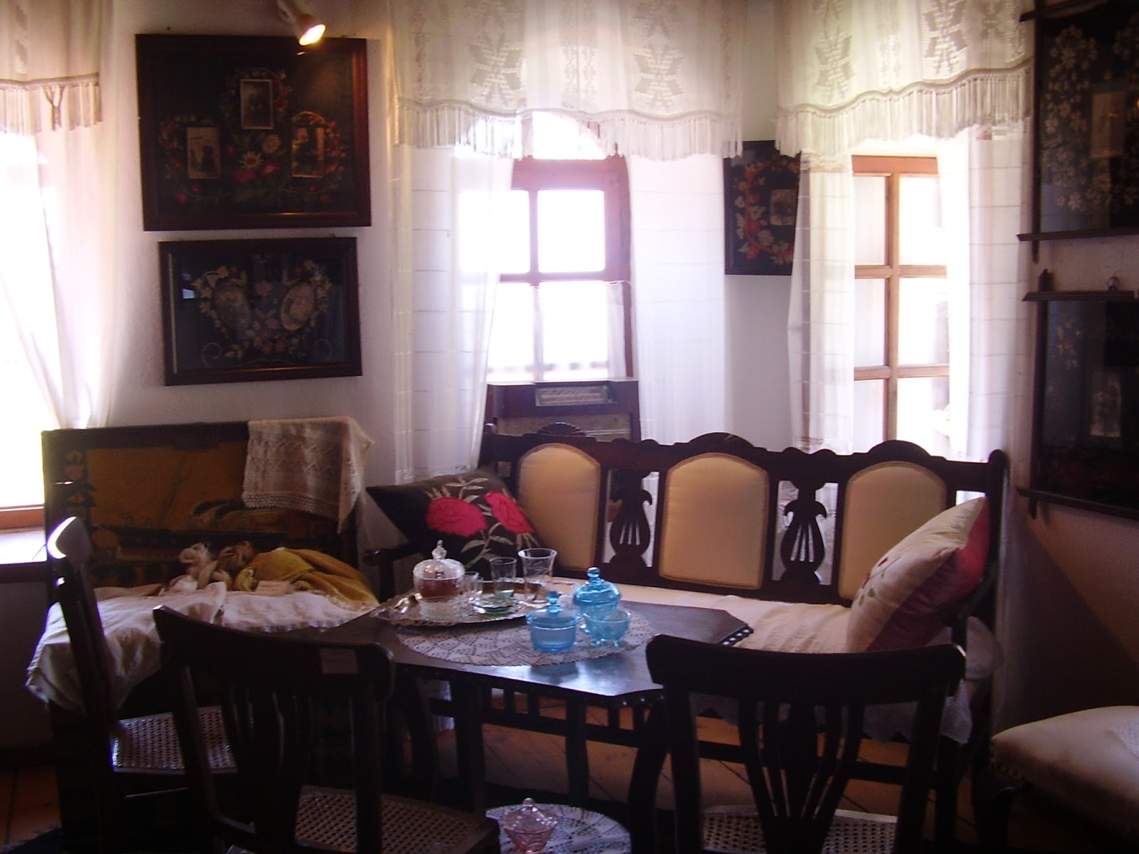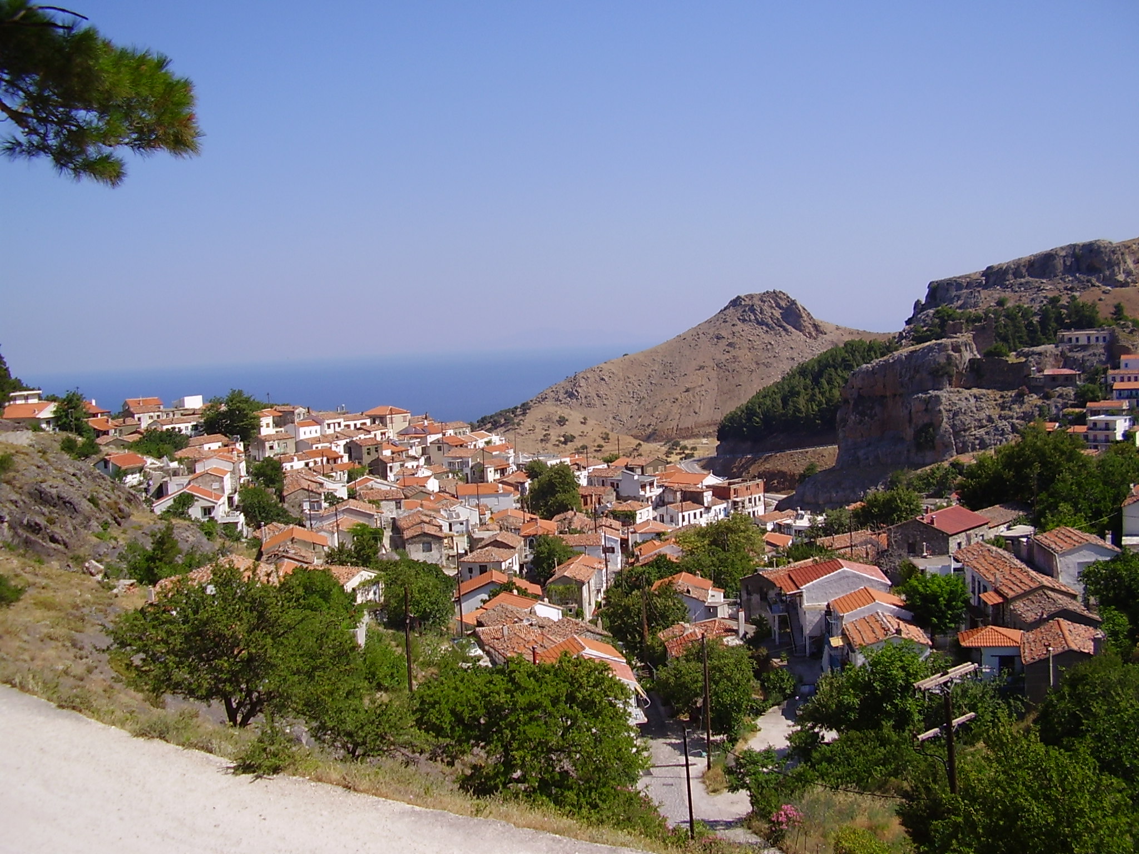The Castle of Chora in Samothrace has a rich history. It was built by the Genoese ruler Palamedes Gatelouzos between 1431 and 1433, on top of a pre-existing Byzantine castle, but it did not last long as it was captured by the Ottomans in 1456.
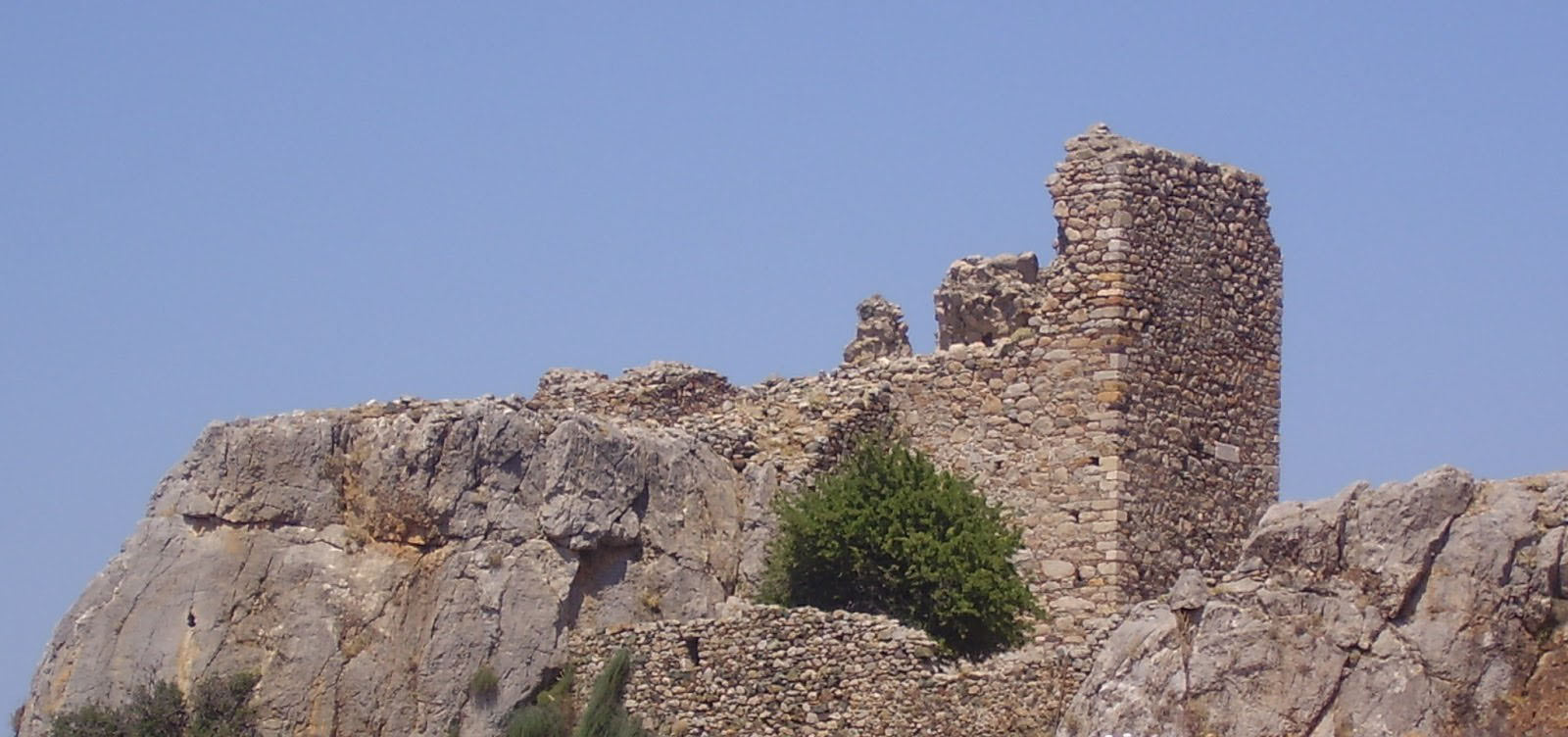
Samothrace played an important role in antiquity due to the Kavirian Mysteries and the Sanctuary of the Great Gods. During the Middle Ages, the history of the island is less known. The period after the 4th century saw the decline of Samothrace and its use as a place of exile. The island was raided by Slavs and Saracens, and in the Middle Byzantine period, it was transformed into a monastic center. The reconstruction of the Castle of Chora marked the strengthening of the area by the Genoese rulers, but the island was eventually captured by the Ottomans after the death of Palamedes Gatelouzos.
Palamides was replaced by his second son Dorino II. The widow of his eldest son, who was the daughter of Luca Notaras, felt aggrieved by this process and sought the help of Sultan Mehmed II. The Sultan, annoyed that he was not involved in the selection of the successor, seized Aenos in 1456 and then conquered Samothrace with a fleet of 10 ships.
The Castle of Chora is built on the northeastern edge of the settlement, on a steep rock, covering an area of 1880 square meters and consists of two fortified enclosures.
Dorino II tried to persuade the Sultan in favor of his rights, but failing that, he accepted the proposal to become lord of Zichna. During the journey to Zichna, he killed the Turks accompanying him and, having escaped, found himself at the uncle of his wife in Naxos, William Crispo, Duke of the Archipelago. Thus ended the era of the Gatelouzos in Samothrace, although their presence had lasted only a few decades, leaving their mark on the island.
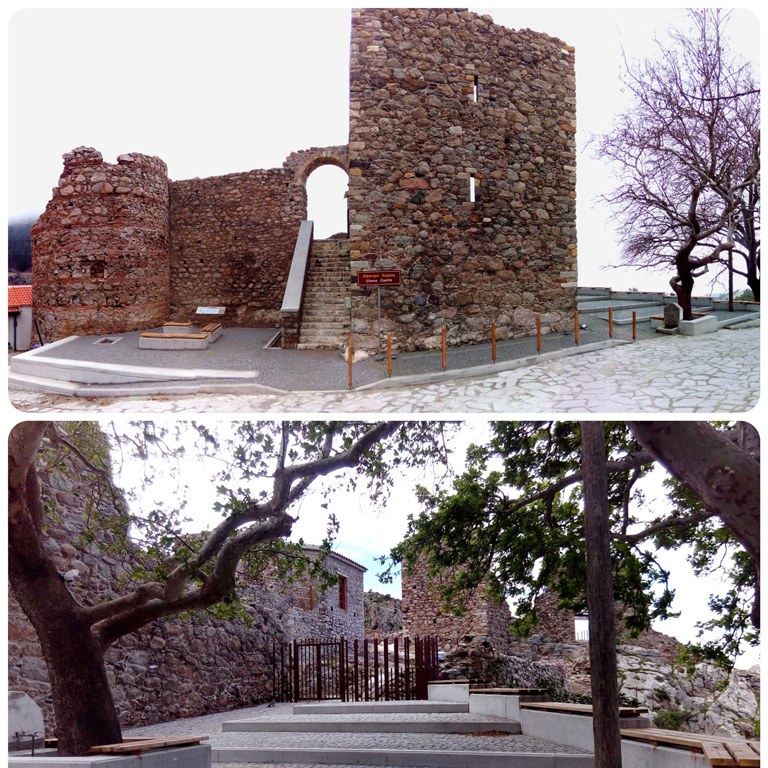
Castle of Samothrace or Castle of Chora or of the Gatelouzos
Structural, Architectural, and Fortification Elements
The Castle of Chora in Samothrace is built on the northeastern edge of the settlement, on a steep rock. Although relatively small, it covers an area of 1880 square meters and consists of two fortified enclosures.
The lower fortified enclosure is protected by walls on the north and south sides, while on the west side is the upper enclosure. The eastern wall had collapsed but has been partially restored. The wall is not continuous, as it is interrupted by sections of the rock that served as natural defensive protection. In the lower enclosure, there are two towers: a multi-storey rectangular tower and a circular Byzantine tower.
The circular tower has a diameter of 7m and a height of 12m and was built with large stones and mortar. It has distinctive masonry with six horizontal bands. The rectangular tower of the lower enclosure has dimensions of 10.32x7.55m and a height of 11.30m. Although only two floors and the underground vaulted cistern are preserved, it has arrow slits for defense, and above it, there is a marble plaque with the emblems of the Gatelouzos and the Palaeologus.
The upper fortified enclosure or acropolis covers an area of 930 square meters and does not have external walls, as it is protected by the steep cliffs. Within this enclosure, there are various ruins, such as two small cisterns, while the towers of the eastern enclosure are preserved to a height of about 12m. It is a landmark of the castle.
This castle has significant architectural value and represents the defensive structure of the era. Its history and excavations highlight its cultural significance and its influence on the local society.

